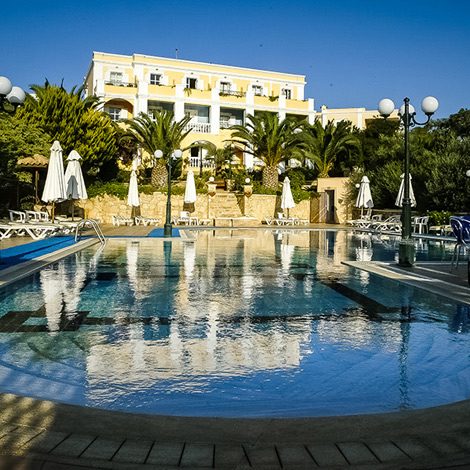

 Back to the portfolio
Back to the portfolio
Crithoni's Paradise Hotel ****

It was in the late 80's when I started the first designs for this project, that kept me occupied for more than fifteen years. In this project I made the designs in all the three fases and the general direction of works, not the construction itself.
The first part of the hotel was built in 1992-94, and was changed and amplified twice (one in 1998 and the second in 2003-04). It consists in three buildings, 300 beds in total, 6700 square meters of surface aproxiamtely, it has one restaurant, three bars (an open bar beside the pool and two in the interior) , Spa, Conference center, open swimming pool, a privat villa, a kider garden, and one ectar of garden full of plants and vegatation. It is build in a distance of 100 meters from the sea and all rooms have sea-view. For me it was a challenge to design a so big building and insert it in the environment without harming it. The choice of neoclassical style and the fragmentation in three main buildings (plus some small as the villa and the pool amenities) seams that have been te win-win solution. The rest you can see it in the photos.
























